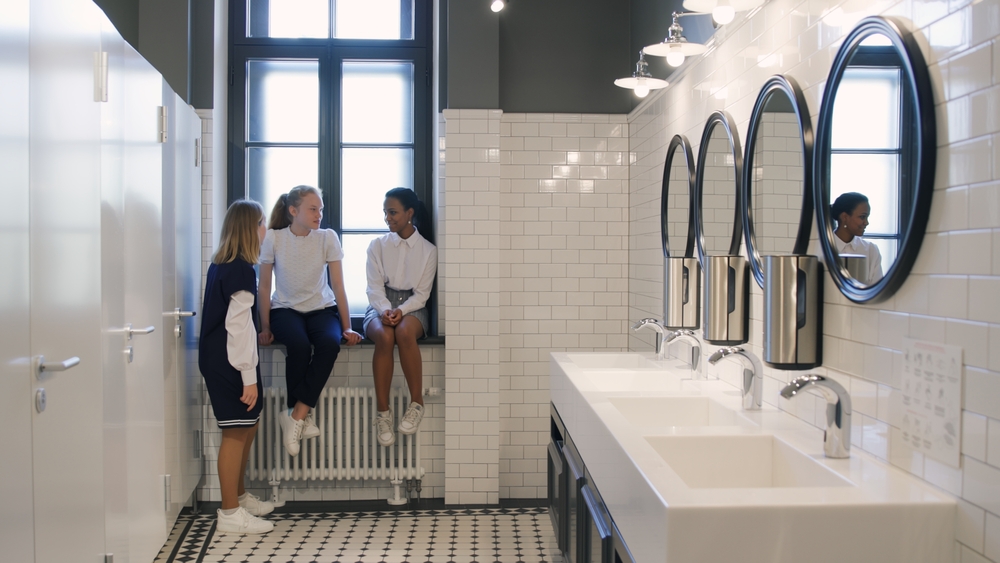Regardless of age, there’s one thing we all have in common – the need to use the loo!
So, whether it’s a nappy changing space for nursery children, safe and simple features for primary school toilets, or an environment suitable for the needs of older students, there’s no escaping the fact that school bathroom design matters.
Luckily, as school washroom specialists, the ONVO team is here to help ensure you get it right.
Considerations for school bathroom design
At all stages of development, access to accessible, clean, and user-friendly toilets is a must – but if you’re going to get the most out of your washroom design, there are several key areas where it’s worth focusing attention.
- Ease of supervision
Creating washrooms that allow for easy supervision may seem like a consideration only necessary for primary school toilets – but it is important across all key stages.
For younger years, washrooms need to encourage independence, toilet training, and establishing good personal hygiene practices, but these skills must be developed under the watchful eye of an adult. Making features such as low-level doors and reduced-height sinks invaluable.
With older children, whilst it goes without saying that their privacy needs to be protected, so does their welfare.
A 2020 House of Common Briefing Paper on Bullying in UK Schools reported that a shocking 12% of school children experience bullying in the washroom, reinforcing a consensus within the sector for school bathroom designs to be as open plan as possible.
Fortunately, this isn’t as difficult as it may sound.
If space is limited, switching from standard hand basins to wash fountains can offer a great solution. Accommodating multiple users whilst only requiring minimal floor space and pulling sinks out into a more central – and easily supervised – position.
Not just this, though – open plan washroom designs are more inclusive, can avoid being gender specific, and reduce staffing issues, as both male and female staff members can monitor activity.
- Privacy
Everyone has the right to privacy.
Strong, sturdy cubicle panels, that are unlikely to crack, splinter, or warp over time, are a must to ensure the continued comfort and security of those within.
For older children, where plans lean toward open plan configurations, full-height floor-to-ceiling cubicles can offer a greater sense of privacy and a more relaxed experience.
- User-friendly features
Locks and handles that work for little hands – and don’t require too much force from bigger hands – are an important element of bathroom design.
Door locks should be smooth and easy to turn, whilst offering controlled external access should the need arise.
Additional features such as soap dispensers and sensor taps can help educate younger children on the quantities and duration required for thorough hand cleaning.
It’s also important for the washroom design to be as accessible as possible, so providing reduced height sinks is also advisable.
- Safety
Creating a safe space is crucial, and it’s often the small things that make the biggest difference.
Features such as moulded and curved edges on sinks can be the difference between a nasty bump and a trip to the hospital.
Strong anti-vandal locks that allow for adult access in case of emergency are also a wise investment, ensuring the safety of those within a cubicle and reducing the risk of damage should forced entry be required.
Sensor taps can also significantly reduce water waste, minimising the risk of flooding and the hazard of wet slippery surfaces.
- Robust fittings
Whilst all children can be heavy-handed, there can be an increased risk of deliberate damage in a secondary school setting, making hardwearing, durable fixtures and fittings a must.
Handwash stations with built-in vanity units, or designs that keep pipework tucked safely out of harm’s way, are a great idea.
So, too, is opting for composite surfaces – such as Corian, which is significantly stronger than standard ceramic sink options, without compromising the aesthetic or creating an overly clinical feel the way stainless steel can.
Talk to the experts
At ONVO, we’ve spent many years working alongside experienced architects to help finetune school bathroom designs.
As a result, not only do we have a wealth of knowledge and advice to share, but we’ve also devised an impressive product range designed specifically with the needs of the education sector in mind.
So whether your project is for pre-schoolers or college students, we can help you to get the best from your design with attractive, cost-effective, and space-efficient solutions.
Why not get in touch to discuss your plans in more detail?





Leave A Comment