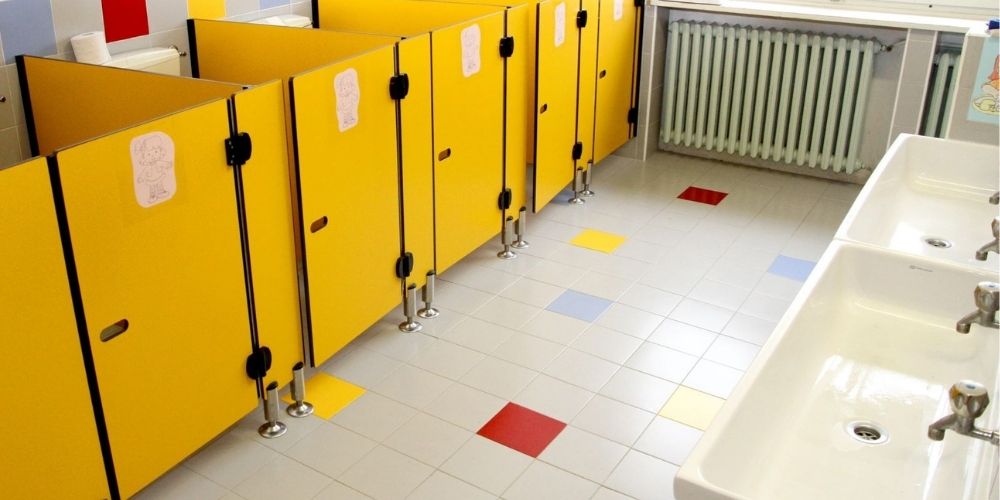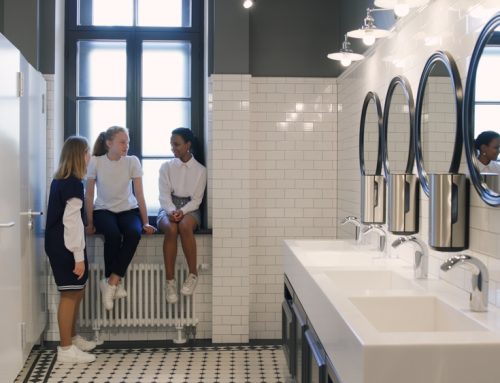School washrooms in need of an update?
If you’re planning a school toilet refurbishment, you’ll be met with a wealth of ‘helpful’ guidance. But it can be difficult to filter out the fact from the fiction, and the must-haves from the ideals.
Numerous factors can influence school toilet design, not least the number of students, their age – even the location of the school.
What doesn’t alter though, is the fact that getting the provision right is essential for the success of a school and its pupils.
Whether an educational setting trying to understand requirements and improve facilities, or an architect researching the very latest government guidelines, here you’ll find a straightforward guide, pulling together all the essentials to make sure your project falls in line with the current specifications for school toilets.
Got any specific questions? Our team are happy to discuss your requirements – get in touch today or read on to find out more!
What are the regulations for school toilet cubicles?
Much of the confusion surrounding the rules comes from the fact there are numerous sources offering advice.
The most up-to-date guidance, however, comes from the ‘Advice on Standards for School Premisses 2015’ published by the Department of Education.
Whilst helpful, and less restrictive than its predecessors, it is less detailed. So, if you’re looking for a more comprehensive overview it’s still worth consulting, ‘Toilets in Schools’ issued by the Department of Education and Skills back in 2007.
Despite now being superseded, much of the advice remains relevant and the paper contains an abundance of best practice guidance to help create modern, fit for purpose facilities.
Looking for the real nitty-gritty? This comes from the British Standard 6465-1:2006+A12009, which details specifications in terms of the numbers of fixtures and mounting heights.
Below we’ve pulled out some of the most essential points for easy reference.
England & Wales |
|||||||
| Key stage | Year group | Age | Toilet quantity requirement | 1 Form entry example | Handwash point requirement | 1 Form entry example | |
| Nursery | 2-4 | 1 toilet per 10 pupils | 3 Toilets | 1 washpoint per toilet up to 3 toilets. 2 washpoints per 3 toilets thereafter | 3 washpoints | ||
| Infants | Reception/Early Years | 4-5 | 1 toilet per 10 pupils | 3 Toilets | 3 washpoints | ||
| KS1 | Infant Year 1-2 | 5-7 | 1 toilet per 20 pupils | 3 Toilets | 3 washpoints | ||
| Junior | KS2 | Junior Year 3-6 | 7-11 | 1 toilet per 20 pupils | 6 Toilets | 5 washpoints | |
| Secondary | KS3 | Year 7-9 | 11-14 | 1 toilet per 20 pupils | 8 Toilets | 7 washpoints | |
| KS4 | Year 10-11 | 14-16 | |||||
| Adult | Year 12 onwards | 16+ | 1 toilet per 20 pupils | ||||
*These are the minimum requirements and do not allow for the split between male and female toilets
According to 2020 figures, the average class size in the UK is 26 students at key stage 1 and below. 27 students at key stage 2 and around 22 students at high school level.
Translating that into toilets and washbasins means that the minimum needed per class will typically be 3 toilets and 3 sinks. But to confuse matters, Scottish guidance differs slightly. While basin quantity in England is determined by the toilet quota, in Scotland it is governed by student numbers, see below:
Scotland |
|||||||
| Key stage | Year group | Age |
Toilet quantity requirement |
2 form entry example (420 pupils) | Handwash point requirement | 2 form entry example (420 pupils) | |
| Nursery | 2-4 | 2 toilets per 15 pupils up to 60 pupils2 toilets per 15 pupils up to 60 pupils
2 toilets per 30 pupils up to 300 pupils 2 toilets per 60 pupils over 300 pupils |
8 toilets
16 toilets 4 toilets Total needed: 28 toilets |
4 washpoints for the first 30 pupils
4 washpoints for the next 30 pupils 2 washpoints per every additional 30 pupils up to 300 pupils 2 washpoints per every additional 60 pupils over 300 pupils |
4 washpoints
4 washpoints 16 washpoints 4 washpoints Total needed: 28 washpoints |
||
| Infants | P1 Reception/Early Years | 4-5 | |||||
| KS1 | Infant Year 1-2 (P2-3) | 5-7 | |||||
| Junior | KS2 | Junior Year 3-6 (P4-7) | 7-11 | ||||
| Secondary | KS3 | Year 7-9 (S1-3) | 11-14 | ||||
| KS4 | Year 10-11 (S4-5) | 14-16 | |||||
| Adult | Year 12 Onwards (S6) | 16+ | |||||
Mounting heights
Fortunately, regulations regarding the optimum mounting height are the same regardless of postcode.
| Key stage | Year group | Age | Basin/trough height | Hand dryer | Toilet | Cubicle | |
| Nursery | 2-4 | 500mm | 710mm | 305mm | Low Height for Supervision | ||
| Infants | Reception/Early Years | 4-5 | 500mm | 810mm | 305mm | Low Height for Supervision | |
| KS1 | Infant Year 1-2 | 5-7 | 600mm | 810mm | 355mm | Low Height for Supervision | |
| Junior | KS2 | Junior Year 3-6 | 7-11 | 700mm | 910mm | 355mm | Full Height for privacy |
| Secondary | KS3 | Year 7-9 | 11-14 | 800mm | 1020mm | 450mm | Full Height for privacy |
| KS4 | Year 10-11 | 14-16 | 850mm | 1120mm | 450mm | Full Height for privacy | |
| Adult | Year 12 Onwards | 16+ | 850mm | 1220mm | 450mm | Full Height for privacy |
Being able to independently reach the toilet and sink from an early age is essential for development. And just one of the many reasons why ensuring facilities are fitted at the appropriate level is so important (the Latherwash 2N Curve is perfect for low installation).
Heights start from 500mm for children of nursery and reception age, increasing by 100mm for every key stage group up to key stage 3, which increase by just 50mm to 450mm. This is then the highest elevation and remains at this level for key stage 4 through to adulthood.
Multi-use spaces
When it comes to schools, wash facilities aren’t just required in the toilets – they’re often needed in the classroom too.
Providing washpoints suitable for staff and pupils of all ages at the right height can be difficult – but not impossible.
The solution here is to opt for a compact setup that offers 2 sinks – one high, one low – such as the Dualwash. This clever design offers a seamless solution for classrooms and open play areas, where washing facilities are needed but the age of users will vary.
View our range of products for education settings
Best practice
Study the information closely and it’s evident Scotland goes slightly further with their recommendations.
Regardless of your location though, it’s worth adhering to some of the additional advice provided, including:
- Make sure there is a minimum light reflectance value (LRV) of 30, as this is an important factor to assist the partially sighted.
- Sound separation between cubicles in Scotland must be at least 45Db. This maximises privacy and comfort for users, whilst also ensuring minimal disturbance for surrounding classrooms.
Washrooms and Ofsted
Few areas of school life go unchecked by Ofsted and washrooms are no exception.
Key things they look for include:
- Toilet facilities that are well stocked
- Access to hot water
- Clear signage
- Open plan is the favoured modern design for school toilets, but it’s essential they also allow for students’ privacy
One of the biggest criteria though is that sufficient facilities are provided. So it’s crucial to get this right.
This can sometimes be troublesome – especially if working within the constraints of an old building or with limited space. But whilst it may be difficult, it’s not impossible. There are still simple ways to meet the recommendations without overly impacting on space. For example, opting for wash fountains over traditional basins is an easy way to do this.
A wash fountain can provide up to 8 wash points taking up a fraction of the footprint of a standard basin.
Talk to ONVO – school washroom experts
Understanding the regulations for school toilets is only half the story.
Essential too, to ensure appropriate, robust products are sourced. Goods designed with the school environment in mind, able to withstand the rigours of intense daily use, provide value for money – and look good!
At ONVO this is what we do best.
Not only do we provide innovative washroom solutions for the school environment, but we underpin everything we do with quality and value. We’ll happily talk through your school washroom project, advising on government requirements and the solutions available.
View products or read recent case studies to find out more about what we offer. Or to talk to a member of the team, please don’t hesitate to get in touch.





Leave A Comment